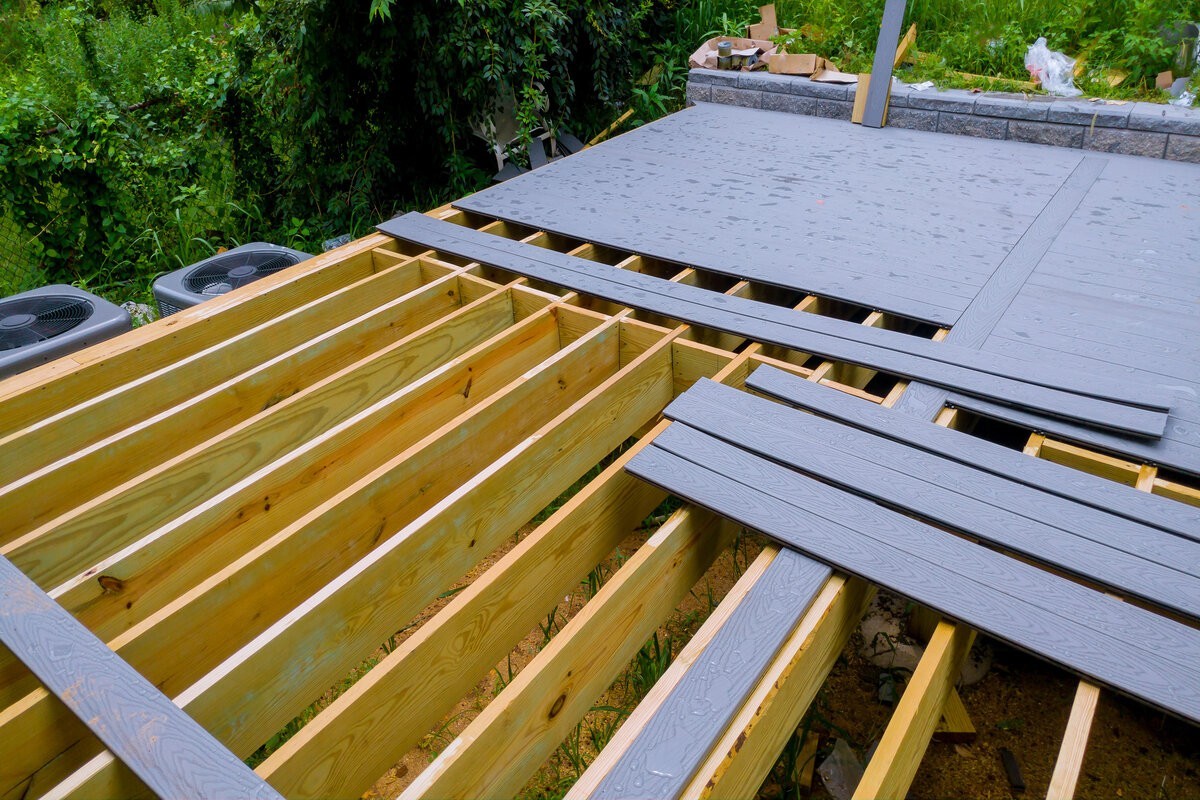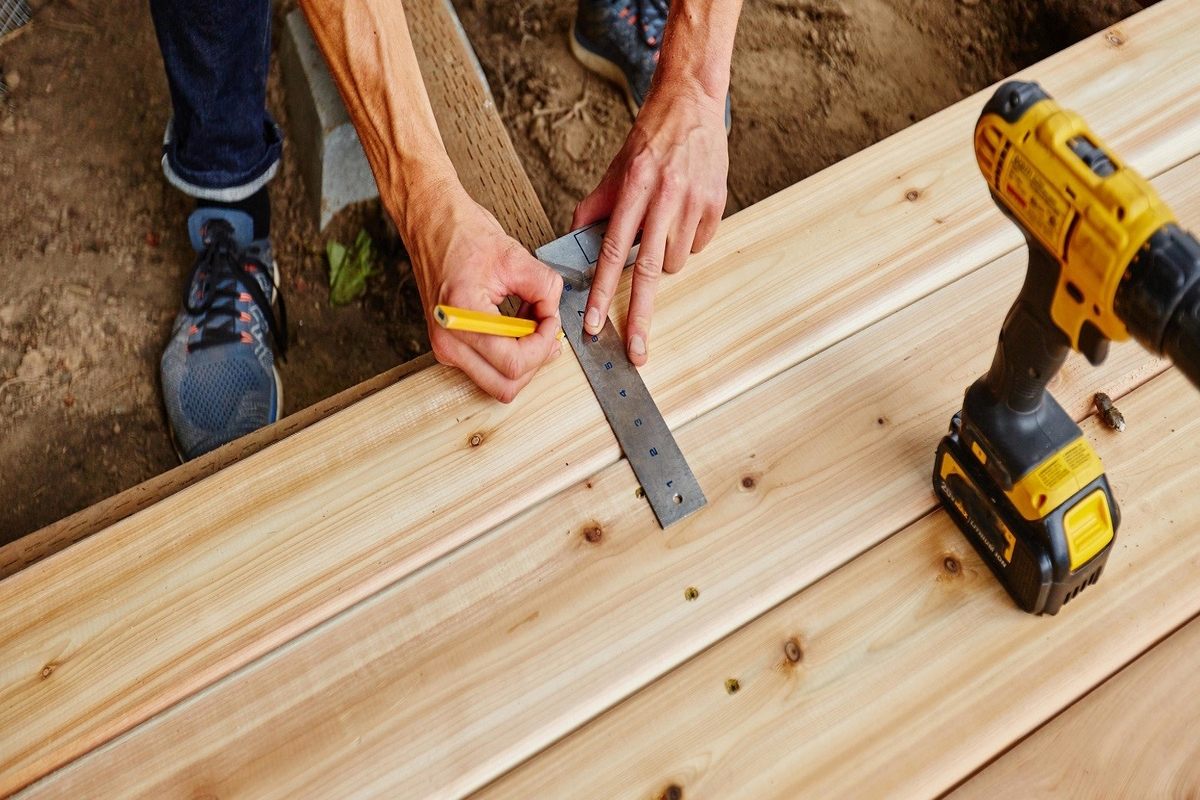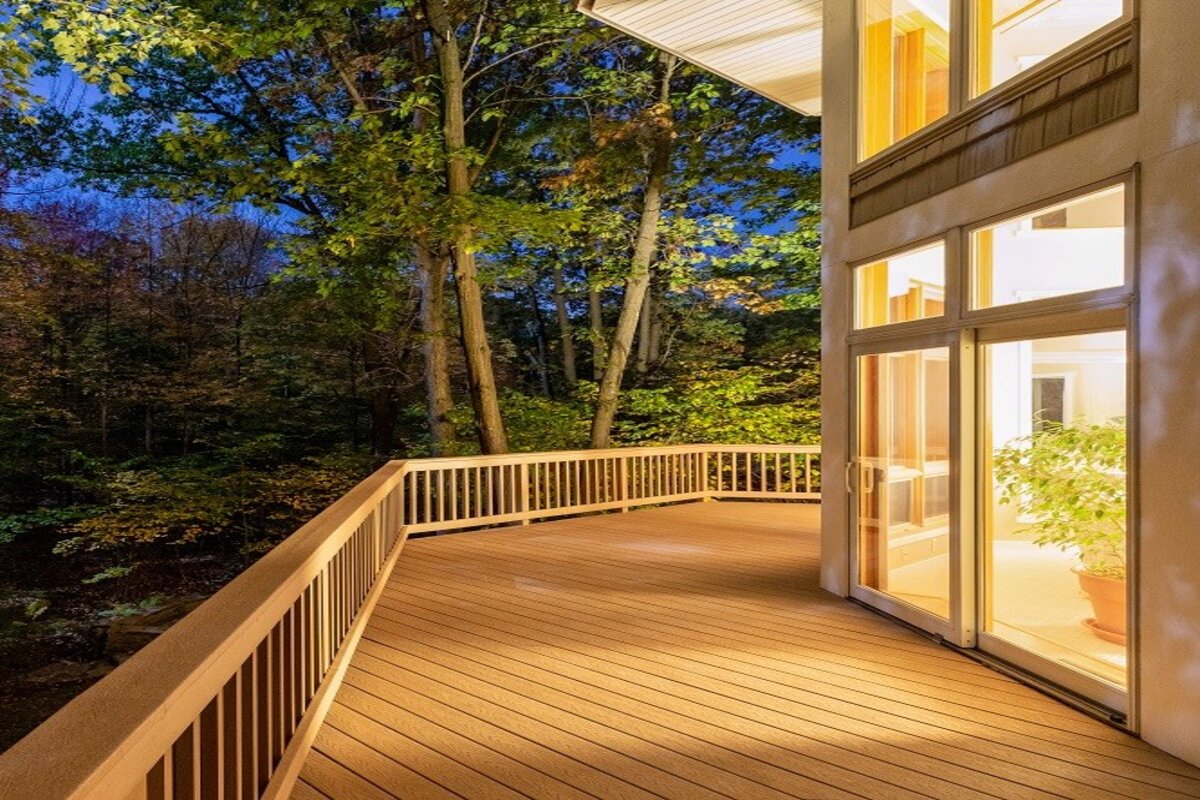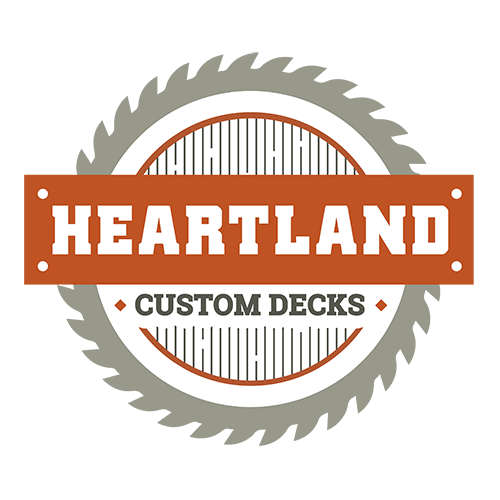Embarking on a residential deck project in Kansas City is a major investment and a significant endeavor.
To ensure its successful completion, proper documentation is critical.
From our experience at Heartland Decks, we’ve compiled a list of five vital documents that will guide you throughout the construction process:
Deck Proposal
This is the foundational document of your residential deck project and its importance cannot be overstated. Before a single nail is hammered or a plank is cut, a detailed, well-thought-out proposal must be agreed upon.
The proposal sets out all the crucial details of your project. It provides an overview of the deck design, material choices, and structural considerations. The purpose of the proposal is not just to present an estimated cost, but to fully capture the vision for your deck.
The design section of the proposal outlines the size, layout, and style of your deck. It may discuss aspects like multi-level designs, railing choices, and any special features such as built-in seating, fire pits, or overhead structures. This ensures that the aesthetic elements align with your preferences and the overall style of your home.
Materials are another vital part of the proposal. Whether it’s cedar, pressure-treated lumber, or a composite material, the choice of decking will influence both the look and the lifespan of your deck. The proposal will include options for materials, along with their respective benefits, costs, and maintenance needs.
Deck Drawings
Once the proposal is agreed upon, the project begins to come alive through detailed drawings. These are a crucial step in the deck construction process, serving as a visual bridge between the idea in your mind and the reality that will eventually exist in your backyard.
Drawings are more than just sketches on a piece of paper; they are visual blueprints that capture the proposed look and feel of your deck. This could range from a simple, single-level deck to a complex, multi-tiered structure with various features like pergolas, stairs, or integrated seating. Drawings enable you to visualize how the deck will fit with your existing home and landscape, and provide an opportunity to fine-tune design elements before construction begins.
These illustrations outline the deck’s design, demonstrating how the layout will flow and where features will be located. It’s in the drawing phase where the aesthetic details of your deck are hashed out – the pattern in which the planks are laid, the style of the railings, and any decorative elements to be included.
Deck Plans
If drawings are the visual guide to your deck’s design, then the plans are the comprehensive, technical blueprint for its construction. They go beyond aesthetic and layout considerations to provide in-depth, detailed information that forms the construction team’s manual for building your deck.
Plans represent the next level of detail after the drawings. While drawings give a broad idea of the deck’s appearance and layout, plans drill down into the specifics. They provide precise measurements, materials lists, and construction details necessary for the successful execution of the project.
The plans outline every aspect of the deck’s construction, starting from the foundation. They specify the size and placement of footings, the spacing of support posts, the arrangement of beams and joists, and the attachment details to your house. This level of detail is essential for ensuring that the deck is structurally sound and safe.
In addition to structural details, plans also outline how different materials will be used and assembled. For example, they may provide specifications for the type and size of screws to be used, the exact pattern for laying the deck boards, and the method for installing railings and stairs.
Furthermore, plans play a crucial role in accounting for local building codes and regulations. They need to show that the deck’s design meets all local and national safety standards. They might include details like the required height of railings, the maximum spacing between balusters, and other requirements that are critical for ensuring your deck is safe and legal.
Last but not least, plans are an essential document for acquiring a building permit. Local authorities will examine your plans closely to ensure that all regulations and codes have been properly addressed.
Deck Permit
In any construction project, including building a residential deck, obtaining the proper building permit is essential. The permit is a formal document issued by your local building department authorizing the construction work. It serves multiple important roles throughout the project.
The main purpose of the permit is to ensure that your deck is built in compliance with local building codes and regulations. These rules are designed to guarantee the safety, quality, and longevity of construction projects. They encompass everything from structural requirements and fire safety measures to zoning regulations.
The process of obtaining a permit typically involves submitting your deck plans for review by the local building department. The officials will carefully inspect these plans to ensure that they comply with all relevant codes and regulations. If any discrepancies or issues are found, they’ll provide feedback and the plans may need to be revised before the permit is granted.
Obtaining a permit is not just a bureaucratic requirement—it’s an essential step in ensuring the safety and quality of your deck. Local codes are designed to protect homeowners by making sure structures are safe and reliable. A deck built without a permit can be a risk not just to you and your family, but it may also have repercussions when it comes time to sell your home.
Additionally, the permit process includes inspections at various stages of construction. These inspections serve as an additional layer of assurance that your deck is being built correctly. Inspectors will check the work to verify that it matches the approved plans and complies with all building codes.
Lastly, having a permit provides a record that the work was done legally, which can be beneficial for insurance purposes and when selling your home. It shows potential buyers and insurance companies that the deck was built professionally, to code, and with proper oversight.
Invoice & Change Orders
Detailed invoices keep track of your financial commitments throughout the project. You’ll receive an initial invoice for the upfront payment. If there are changes in the project that affect the cost, an updated invoice will be provided. At the end of the project, a final, cumulative invoice will be issued, showing full payment for all services.
Please note, a professional Kansas City deck builder should always provide these documents as part of their service. A builder who proposes to start a project without a proposal, drawings, plans, permit, or clear invoicing is not adhering to professional standards.
In summary, a residential deck project is a substantial investment that requires meticulous planning and execution. Having these five types of documents – a proposal, drawings, plans, a permit, and an invoice – is crucial for a smooth and successful construction process. By insisting on these, you’re ensuring that your deck project meets professional standards, is fully compliant with regulations, and is an investment you’ll enjoy for years to come.






