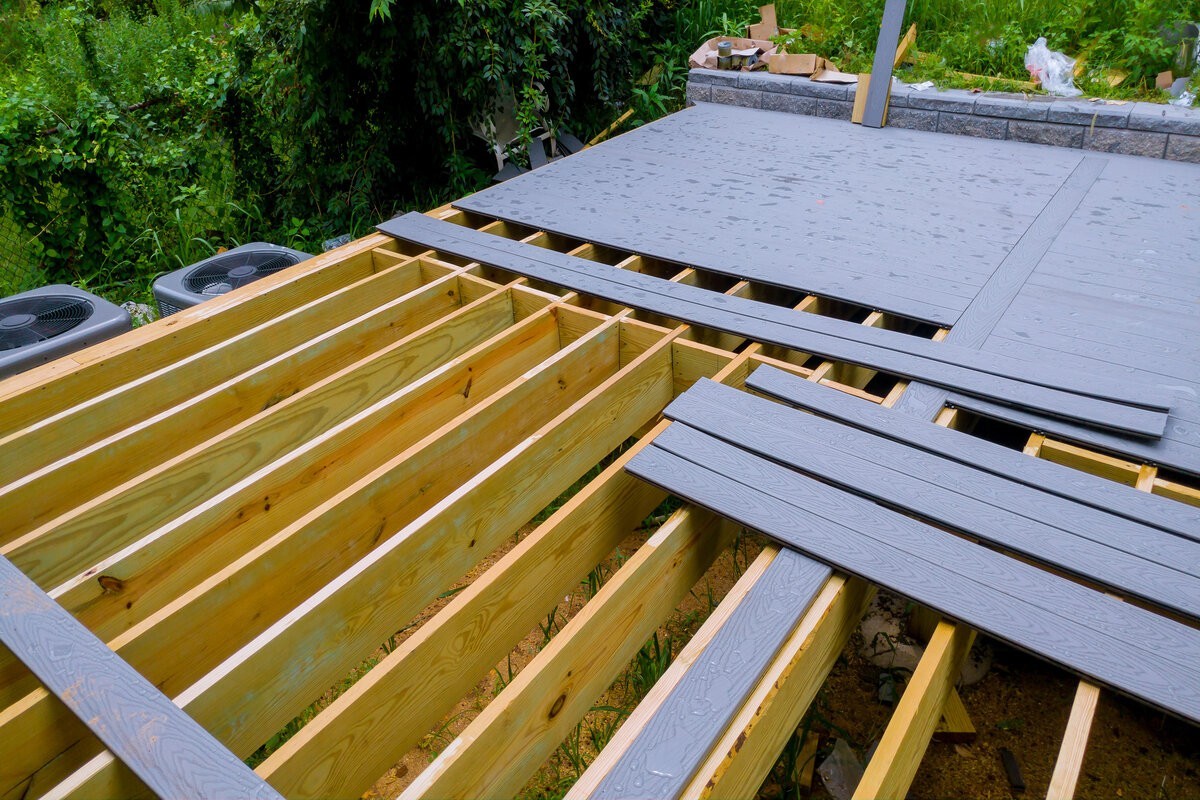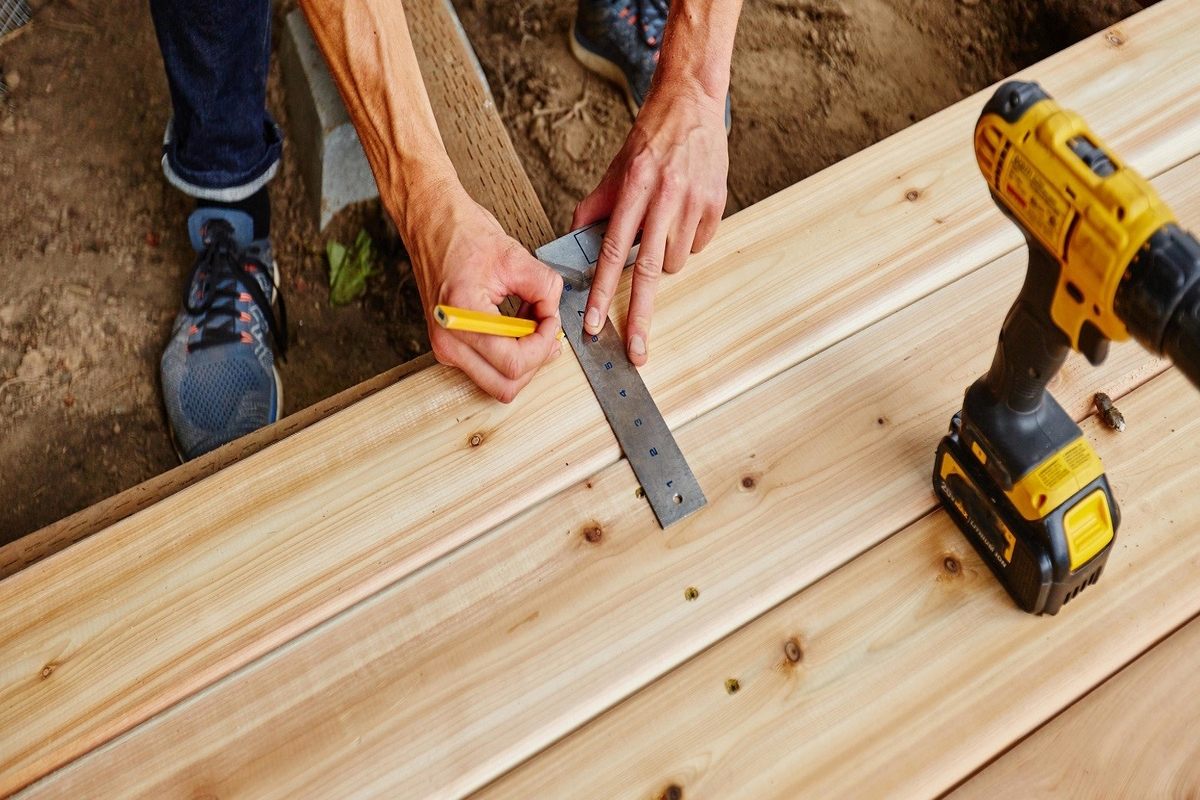When it comes to designing or renovating your outdoor space, understanding the regulations around a key feature like a deck stair landing is essential. Not only does a well-designed stair landing enhance the overall aesthetic of your deck, but it also ensures safety and compliance with building codes.
The Importance of Understanding Deck Stair Landings
A deck stair landing serves as a crucial transition point between the deck and the surrounding ground level. It’s not just a functional element, but also an integral part of your deck’s architectural design. Beyond aesthetics, understanding deck stair landings specifications is essential for safety reasons. These specifications ensure that the landing provides a stable and secure platform to step on when navigating stairs. Without a proper understanding of these regulations, you could inadvertently create a hazard, potentially leading to slips, falls, or other accidents.
Why a Sturdy, Code-Compliant Deck Stair Landing is Important
Building a sturdy, code-compliant deck stair landing is not just a recommendation—it’s a requirement. Various building codes dictate the specifics of constructing deck stair landings, including its size, the distance from the last stair, and the materials that can be used. Complying with these codes ensures that your deck stair landing is not only durable but also provides a safe transition point between your deck and the ground. The use of hard-surfaced materials like concrete, pavers, bricks, or flagstone ensures that your landing can withstand the elements and heavy foot traffic. This is a clear reminder that in deck construction, safety and compliance should never be compromised.
The Basics of Deck Stair Landing Construction
Constructing a deck stair landing involves more than just laying down a flat surface. Let’s explore the key requirements that govern its construction, from the required distance to material options.
- Required Distance: According to building codes, the deck stair landings must be a minimum of 36 inches from the last stair. This requirement ensures there’s ample space for safely transitioning from the stairs to the ground level.
- Essential Hard-Surfaced Nature: Building regulations stipulate that the deck stair landings must be a hard surface. This prohibits the use of materials like dirt, sand, gravel, or grass, which may shift or degrade over time, potentially causing a tripping hazard.
- Material Options: When it comes to material options for your deck stair landings, brushed concrete is a common choice due to its durability and affordability. Other solid materials like stamped concrete, pavers, bricks, and flagstone also provide a sturdy and visually appealing landing surface.
Passing an Inspection: Deck Stair Landing and Railing Requirements
Understanding and complying with code requirements are the key to passing a building inspection. Let’s delve into these regulations, focusing on stair and railing construction.
- Code Requirements: Meeting code requirements ensures the safety of your deck’s stair and railing construction. Regulations encompass elements such as the maximum rise and minimum run of stairs, handrail continuity, and deck stair landing construction.
- Specifics of Rise Versus Run: Stair design must conform to specific code stipulations for rise (height of each step) and run (depth of each step). The maximum rise is limited to 7 and 3/4 inches, while the run must be a minimum of 10 inches.
- Stair Width: Building codes require that staircases are at least 36 inches wide. This minimum width ensures enough space for safe and comfortable use of the stairs.
Essential Features for Code-Compliant Staircases
A code-compliant staircase comprises several essential features, such as uninterrupted handrails, stair risers, and appropriate stair nosing.
- Uninterrupted Handrails: For stair safety, an uninterrupted handrail is necessary. This requirement ensures that users have continuous support as they navigate down the stairs.
- Stair Risers: Building codes have evolved to make stair risers—a ‘kickboard’-like component that closes off the space beneath each stair tread—mandatory. The riser must not have an opening greater than four inches.
- Stair Nosing: Stair nosing is the portion of the stair that protrudes beyond the riser. Code mandates a minimum of 3/4 inch and a maximum of 1 and 1/4 inches for stair nosing to ensure safe navigation of stairs.
The Specifics of Deck Stair Landing Construction
Understanding the specifics of constructing a deck stair landing is crucial for compliance and safety. Here, we’ll revisit the importance of the 36-inch rule and discuss width and material requirements.
- 36-Inch Rule for Deck Stair Landings: The 36-inch rule is paramount in deck stair landing construction, ensuring there’s enough space from the last stair to the landing.
- Deck Stair Landing is the Same Width as the Stairs: The width of the deck stair landing should match that of the stairs. This requirement provides consistency and safe passage between the stairs and the landing.
- Material Choices: When it comes to deck stair landing materials, hard-surfaced options like concrete, pavers, bricks, or flagstone are code-approved and reliable choices due to their durability and stability.
Navigating Railing Heights for Decks and Stairs
To ensure safety, railing height is regulated on both decks and stairs. Let’s explore these requirements.
- Railing Height for Decks: The minimum railing height for decks is 36 inches. This height helps prevent accidental falls.
- Railing Height on Stairs: On stairs, railing height is measured from the leading edge of any stair and must be between 34 and 38 inches high from the nose of the stair.
- Height Variation between Deck and Stair Railings: There is a slight variation between the minimum height of railings for decks (36 inches) and stairs (34 inches). These measurements ensure both the safety and accessibility of your outdoor space.
Conclusion
Building a safe and compliant deck stair landings may seem overwhelming, but it is crucial for the safety of your outdoor space. If you have any questions or need further guidance, don’t hesitate to contact us. Our team of experts is here to help ensure your deck meets all code requirements and is both safe and beautiful.






