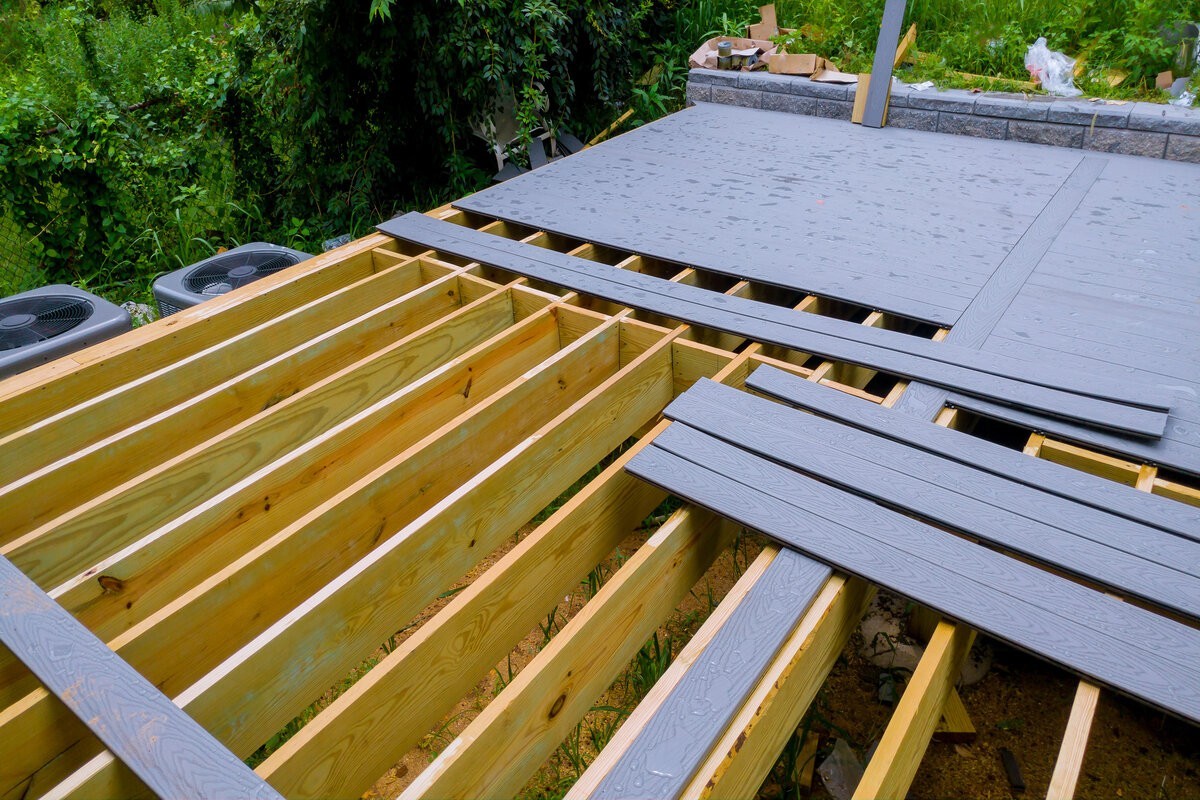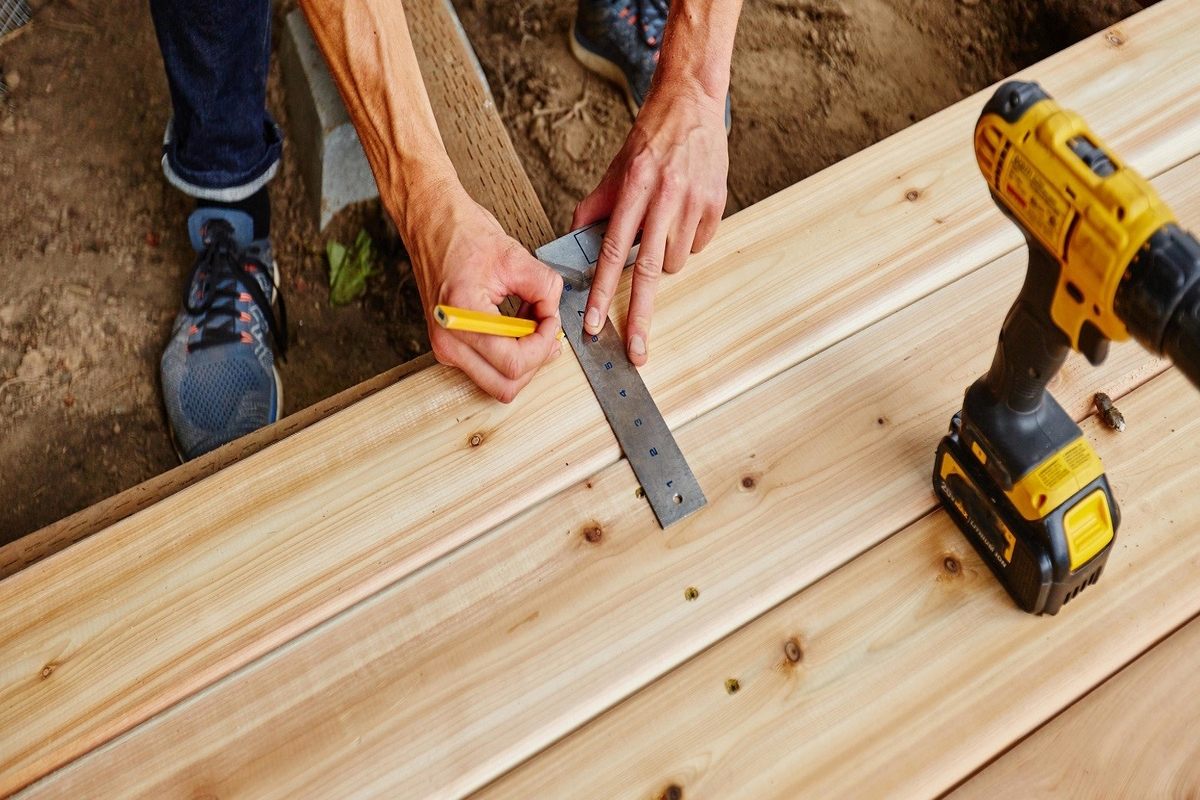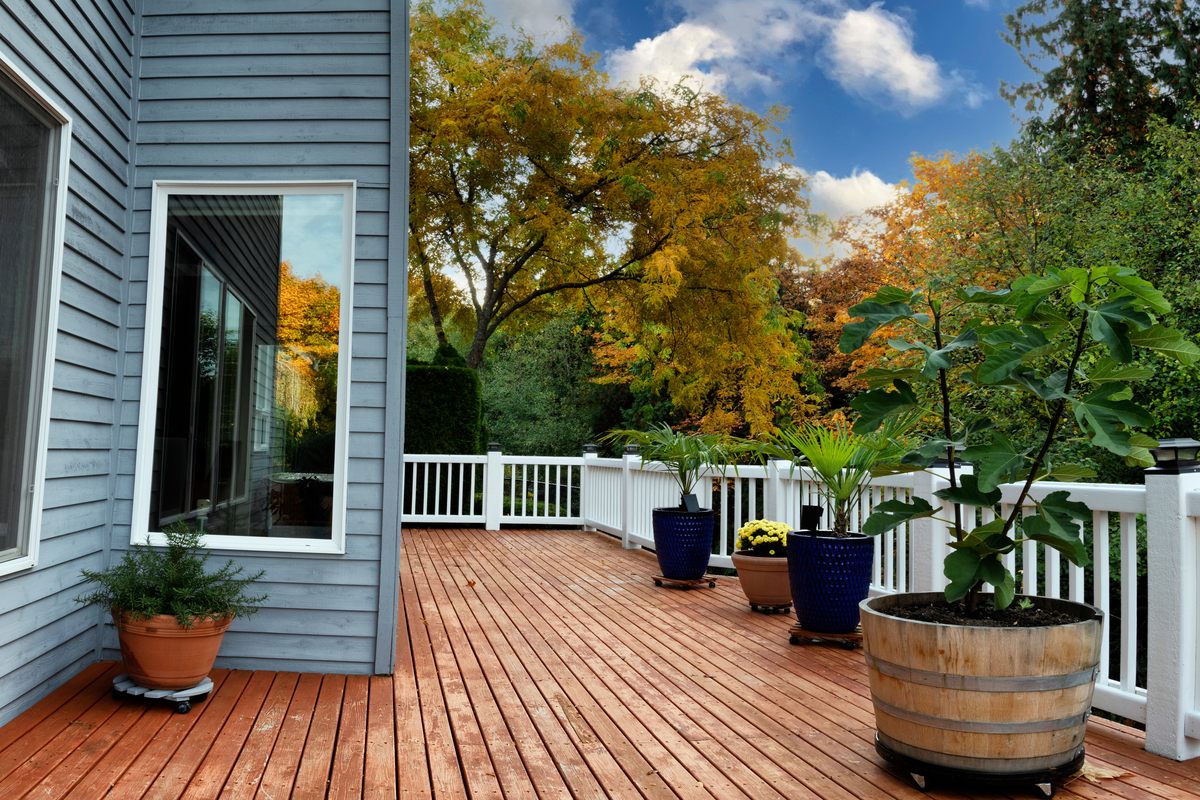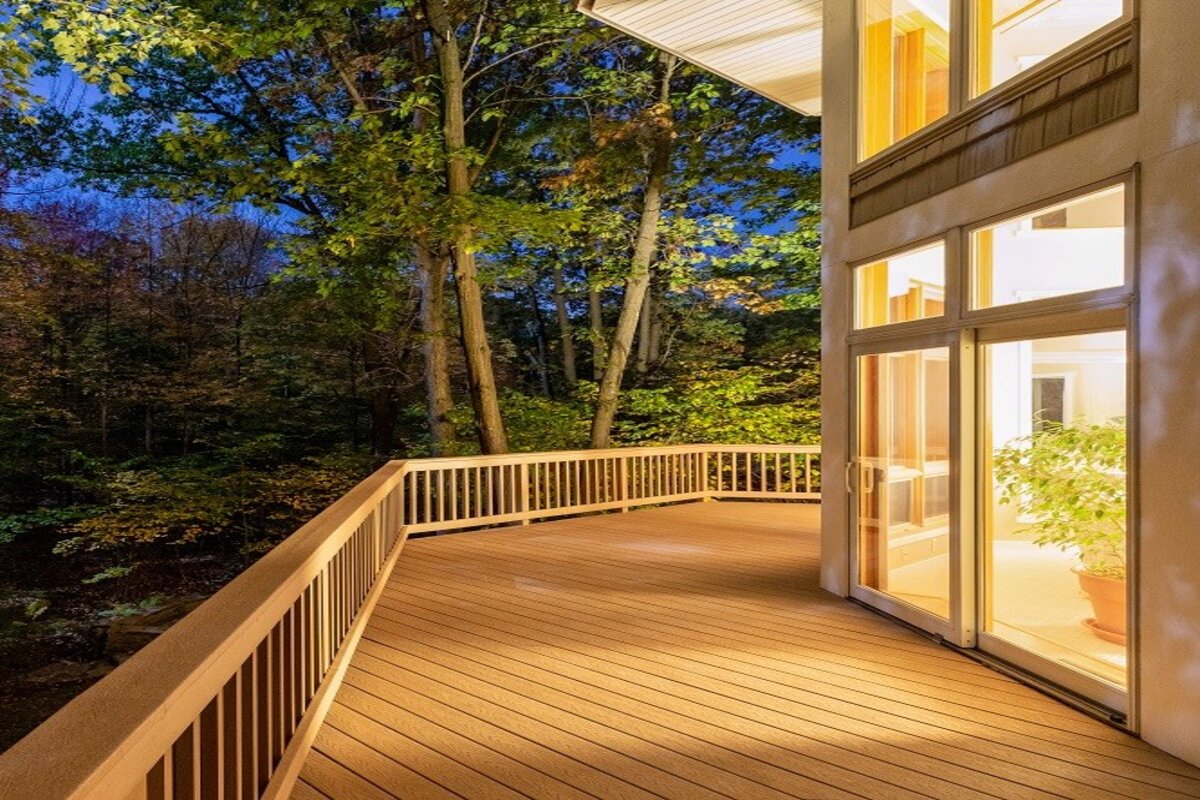Deck construction, whether open or covered, comes with its own set of challenges, particularly in the realms of engineering and permitting. This section aims to offer a comprehensive understanding of the process involved in both types of deck construction.
The Process of Open Decks
The process for building an open deck is fairly straightforward. A drawing or blueprint of the intended design is created and submitted to the local building authorities for approval. Unless the deck design involves some unique requirements, engineering input is usually not required. The focus lies more on adhering to standard design principles and building codes. The open deck is typically a simpler construction without the need for roof structures or substantial changes to the existing house.
The Process of Covered Decks
The construction of a covered deck, on the other hand, requires a more in-depth approach. Firstly, a covered deck usually involves attaching a cover or roof-like structure to the house, which can introduce additional load considerations. Local regulations often require that this design be verified by a stamped engineered drawing. This step confirms that the proposed design has been reviewed by a professional engineer and is considered structurally sound.
Furthermore, the process for obtaining a permit for a covered deck is typically more intricate than for an open deck. The application must include the aforementioned engineered drawing, proving that the structure can bear the additional loads and won’t compromise the safety of the house or its occupants.
The Importance of Engineering in Covered Deck Projects
Creating a covered deck involves more than just aesthetic considerations, as it’s crucial to ensure that the structure is safe and capable of bearing the necessary loads. In this section, we delve into why engineering plays a significant role in these projects.
A Stamped Engineered Drawing is Required for a Covered Deck
A stamped engineered drawing is essentially a blueprint that has been reviewed and approved by a licensed engineer. For covered decks, this drawing is vital because it verifies that the design is structurally sound and complies with all relevant regulations. Since a covered deck involves additional elements and load considerations compared to an open deck, it’s crucial to have an expert’s validation to ensure the structure’s safety and longevity.
A Covered Deck Attaches to Your House
A covered deck attaches to your house in a way that places additional weight on the structure. This necessitates careful consideration of load factors, as the attachment method must be sturdy enough to support this weight without compromising the structural integrity of the house. An engineer’s insight is essential in assessing these load factors and recommending suitable solutions.
The Permitting Process for Covered Decks
When it comes to getting a permit for your covered deck, the process involves some specific steps, including the involvement of engineering expertise.
The Role of Engineering in the Permitting Process
Engineering plays a critical role in the permitting process for covered decks. A deck design must have a professional engineer’s stamp of approval before it can be submitted for a permit. This approval signifies that the design has been thoroughly reviewed and deemed safe and compliant with all necessary building codes and regulations.
Load Factors and the Requirement for Stamped Drawings
The need for a stamped drawing is primarily tied to the load factors associated with a covered deck. The engineered drawing ensures that the deck’s design accounts for these loads and that the structure can safely withstand them. This thorough consideration of load factors is a critical part of the permitting process, protecting homeowners and future users of the deck.
Conclusion
When embarking on a deck project, it’s crucial to acknowledge the engineering and permitting challenges that such an undertaking brings. Armed with the right knowledge, homeowners can navigate these complexities effectively, ensuring their deck is both safe and up to code.
Here are a few key takeaways:
- Open decks generally have a more straightforward approval and construction process than covered decks.
- Covered deck construction often requires stamped engineered drawings to comply with local regulations, due to the increased structural considerations.
- Despite the complexity, a covered deck can provide a wealth of benefits, including increased outdoor living space and potentially enhancing the value of your home.
Remember, the complexities of a covered deck project are not insurmountable challenges but merely steps in a process that, when followed, can lead to a safe, sturdy, and visually appealing addition to your home.
Should you have any questions or need expert guidance on your covered deck project, don’t hesitate to contact us. Our team of experienced professionals is ready to assist and guide you through every step of the process, from understanding the permitting requirements to finalizing the deck design.






